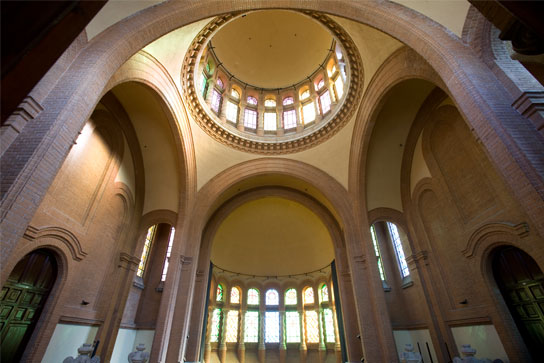The Casa de Convalescència, one of the last great works of
Catalan Modernism, forms part of the complex of the Hospital de la Santa Creu i Sant Pau. The
complex was designed in the late 19th century to alleviate the shortage of hospital space in
Barcelona. The hospital of Santa Creu, dating from 1401 and situated in the old city centre
(Casc
Antic) had become obsolete due the city's growth and breakthroughs in medicine.
The construction of the Casa was supervised by Pere Domènech i Roura. Initially he worked with
his
father, Lluís Domènech i Montaner, and then took over as supervisor after the latter's death in
1923.
The building, which was used for convalescent patients, with a maximum capacity for 100
residents,
featured stunning glazed solariums and a chapel, which split the building into two wings, one
for
men and one for women. The Casa was independent of the Hospital, having its own kitchen and
pharmacy, as well as its own financial management.
The project was funded with the proceeds from the sale of the former Casa de Convalescència in
carrer del Carme, which brought in 1,750,000 pesetas.
In 1930, on the occasion of the visit by King Alphonse XIII to open the Hospital de la Santa
Creu i
Sant Pau, the Casa de Convalescència was opened.
The Universitat Autònoma de Barcelona was granted use of the building in 1969 to develop
different
academic activities and to consolidate the university's presence in the city.
The renovation and refurbishing of the Casa, undertaken in 1998, and managed by the
Tusquets-Díaz &
Associats firm of architects, constituted an ambitious project to restore it to its original
form,
and was completed in October 1999, when it was officially reopened.
The whole hospital complex, including the Casa, was declared Historical Artistic Monument in
1978
and World Cultural Heritage Site by UNESCO in 1997.
UAB-Casa Convalescència is currently the headquarters of the Foundation of the Universitat
Autònoma
de Barcelona (FUAB).




